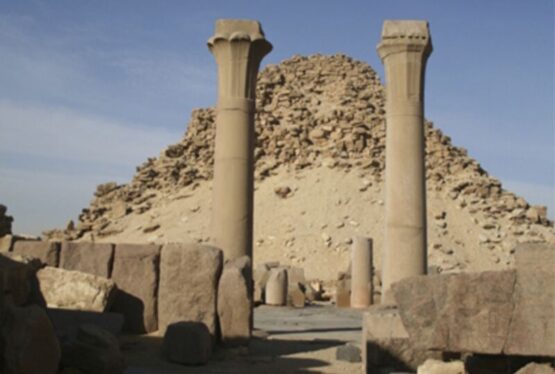
Enlarge / The Pyramid of Sahura in Abusir, Egypt. (credit: Mohamed Ismail Khaled)
Over a century after a British archaeologist noted a blocked passageway in the ruins of Sahura’s Pyramid in Egypt and suggested it might lead to additional rooms, a team of Egyptian and German archaeologists have cleared out that passageway to prove the archaeologist right. They discovered several previously undocumented storage rooms and used 3D laser scanning to produce a map of the interior, shedding additional light on the structure’s architecture.
Sahura (“He who is close to Re“) was the second ruler of Egypt’s Fifth Dynasty and reigned for roughly 13 years in the early 25th century BCE. Egyptologists believe he was the son of the first Fifth Dynasty founder, Userkaf, and Queen Neferhetepes II. When the time came for Sahura to build his pyramid complex, he chose to do so at a site called Abusir instead of Saqqara or Giza, where prior pharaohs had constructed their edifices. Archaeologists have suggested this might have been because Userkaf had built a sun temple at Abusir. Regardless, Sahura started a new trend: Abusir became the main acropolis for three other pharaohs of the early Fifth Dynasty.
The decorative carved reliefs of Sahura’s Pyramid are widely considered to be unparalleled in Egyptian art, and the architectural design was a milestone in its use of palmiform columns, among other innovations; it became a template for subsequent pyramid/temple complexes in the Old Kingdom. The pyramid was smaller than the great monuments at Giza and Saqqara and more cheaply constructed, indicative of the decline in pyramid building in Egypt. For instance, the inner core was made of roughly hewn stones packed with a fill of limestone chips, pottery shards, and sand, held together with a thick clay mortar; only the outer casing was built with high-quality limestone. It might have made the pyramid faster and cheaper to build, but it also meant the pyramid deteriorated more over time.
Read 4 remaining paragraphs | Comments


